BE Collective video hub
Change order to:
A-Z
Newest > Oldest
Business Z-A


NB Construction Testimonial
BE Collective
BE Collective Client Testimony
NB Construction Testimonial
Hear how our relationship with NB construction has developed across a number of projects and a number of Be Collective Services, including architectural, engineering and health and safety - all from MD Nick Barker's perspective.
Close ✖
Prev
Next
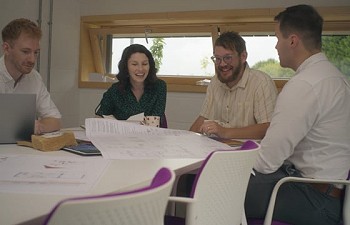

BE Collective Overview
BE Collective


Introducing BE Collective
BE Collective


Energy - Thermal Bridging
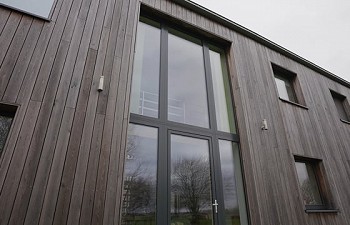

Energy - Preventing overheating
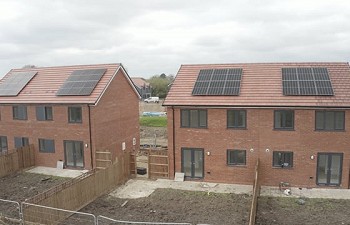

Energy - SAP and EPC services


Construction Design + Management Regs 2015 - Your duties as client.
Processes Explained
Construction Design + Management Regs 2015 - Your duties as client.
Be sure you meet all duties and legal responsibilities in your role as client, to comply with the Construction, Design and Management (CDM) Regulations 2015 - designed to ensure all parties work together to identify, design out, manage and/or mitigate risk relating to health and safety during construction, occupation and demolition.
Close ✖
Prev
Next


Client responsibilities under the Building Safety Act 2022


Myth buster 8 - As an employer, I don't need to tackle occasional loud noise
JLM Health and Safety
JLM Health and Safety Myth Buster
Myth buster 8 - As an employer, I don't need to tackle occasional loud noise
Jan explains how you can reduce exposure to noise at work - even if only occasional, you should still carry out noise assessments and take steps to prevent and protect from exposure.
Close ✖
Prev
Next
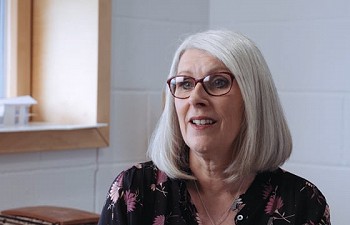

Myth buster 7 - Health and Safety and CDM Regulations don't apply to self builders
JLM Health and Safety
JLM Health and Safety Myth Buster
Myth buster 7 - Health and Safety and CDM Regulations don't apply to self builders
If you employ even one contractor to carry out work on your self build, you have to demonstrate Health and Safety capability as you are classed as a Duty Holder... Jan explains more.
Close ✖
Prev
Next
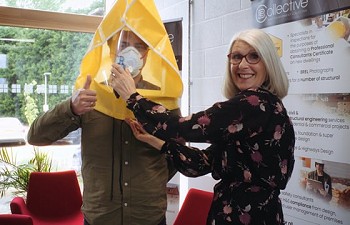

Myth buster 6 - Dust Masks are fine for hazardous Materials
JLM Health and Safety


Myth buster 5 - Health and Safety are solely the Employer's responsibiilty
JLM Health and Safety
JLM Health and Safety Myth Buster
Myth buster 5 - Health and Safety are solely the Employer's responsibiilty
Employees must actively participate in following Health and Safety protocol from top management to front line. We can help effectively debunk the myth that it is only down to the employer, and foster a culture of safety and accountability.
Close ✖
Prev
Next
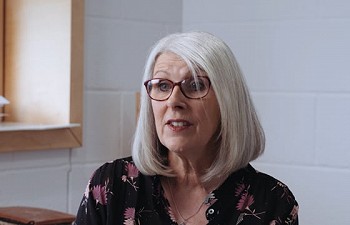

Myth buster 4 - Health and Safety Training is time wasting
JLM Health and Safety


Myth buster 3 - Workplaces with less than 5 employees don't require a Fire Risk Assessment
JLM Health and Safety
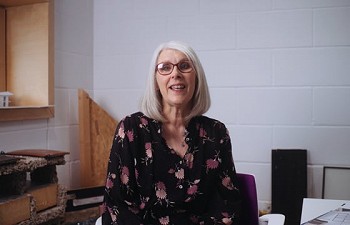

Myth buster 2 - I employ less than 5 people, Health and Safety Law doesn't apply to me
JLM Health and Safety
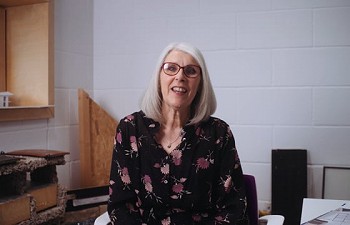

H&S Myth Buster 1 - Health and Safety is just red tape..
JLM Health and Safety
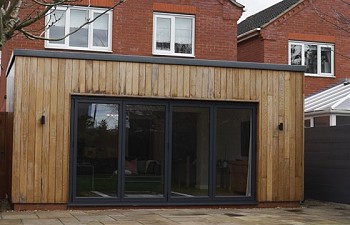

This is My Addition - 'orangery' open plan social space
Swann Edwards Addition
Swann Edwards Addition Case Study
This is My Addition - 'orangery' open plan social space
Increased kitchen space and a generous living area were required to complete Lee and Sarah's home. Clean lines, natural light and smooth transition to bring the garden in, all make for a welcoming new space
Close ✖
Prev
Next
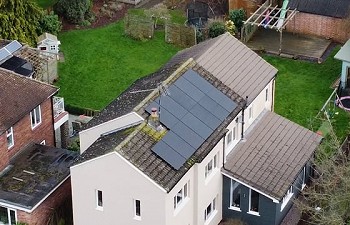

This is My Addition - Double and single storey extension
Swann Edwards Addition
Swann Edwards Addition Case Study
This is My Addition - Double and single storey extension
Snapshot showcase of the Homden's Addition, which significantly increased their square footage with both a double storey extension to the rear, and single storey addition to the side of their town centre home, meaning they could stay in this sought after location in a home that now works for their family.
Close ✖
Prev
Next
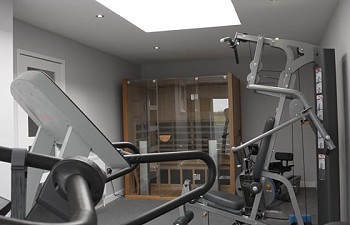

This is My Addition - Leverington Home Gym
Swann Edwards Addition
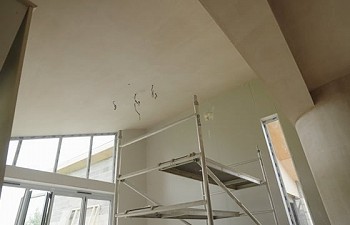

Walope St Peter - Bungalow extension progress fly through
Swann Edwards Addition
Swann Edwards Addition Case Study
Walope St Peter - Bungalow extension progress fly through
"This scheme is breathing new life to a tired bungalow, through a renovation and extension project that will add character and function thanks to a combination of interesting architectural details and finishes, alongside interesting open spaces to suit modern family living.
Take a look around the freshly plastered spaces and see what you think...
Close ✖
Prev
Next
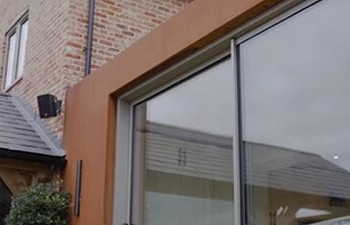

This is my Addition - The Stables
Swann Edwards Addition
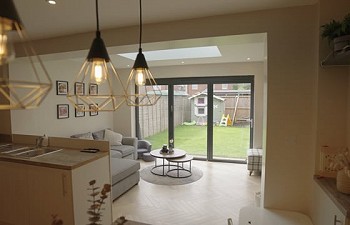

Extending for open plan living
Swann Edwards Addition


Swann Edwards Addition - Overview
Swann Edwards Addition
Swann Edwards Addition Overview
Swann Edwards Addition - Overview
An overview of the latest offering from Built Environment Collective… Designed with a focus on extensions, conversions and small scale projects, Addition is all about enhancing the functionality, aesthetics and value of your property, without breaking the bank.
Close ✖
Prev
Next
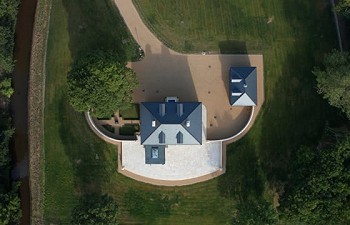

Manor House Showcase
Swann Edwards Architecture
Swann Edwards Architecture Case Study
Manor House Showcase
Set in beautiful countryside, our relaxed tour of this stately build showcases the warm, generous spaces created over three floors, the breathtaking views, Georgian proportions, high quality finish and the attention to architectural detail that set this manor house apart. Coupled with it's impressive approach, this is a stand out build.
Close ✖
Prev
Next
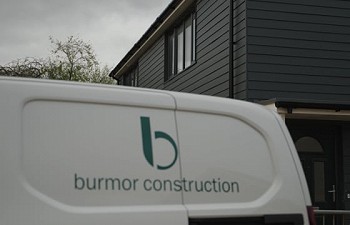

Burmor Construction Testimonial
Swann Edwards Architecture
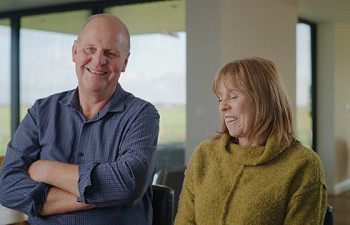

Askew's Beech House - Showcase & Testimonial
Swann Edwards Architecture
Swann Edwards Architecture Client Testimony
Askew's Beech House - Showcase & Testimonial
John and Sue describe their experience working with Swann Edwards, in designing and completing their stunning modern farmhouse and barn.
This project revitalised an old farm site, replacing the existing farmhouse and outbuildings with a sleek new farmhouse and barn, perfectly positioned to capture stunning rural views. Drawing inspiration from traditional grain stores, the design blends 21st-century functionality with its agricultural roots, and is built with sustainability at heart.
Close ✖
Prev
Next
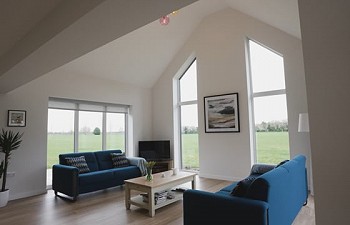

Meadow View showcase
Swann Edwards Architecture
Swann Edwards Architecture Case Study
Meadow View showcase
This showcase is testament to how thinking differently allowed Swann Edwards to overturn previous Planning Refusals and Appeal Dismissals proir to our involvement. Our revised planning strategy—focused on neighbor collaboration, added footpaths, and community support—addressed prior objections and led to unanimous approval. Meadow View takes advantage of the site orientation and open Fenland views, providing quality living accommodation for the occupants and high levels of energy efficiency. Beautifully situated in countryside to the edge of a thriving village, the house is flooded with light in its airy, generous spaces.
Close ✖
Prev
Next
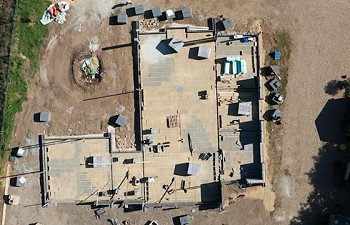

Marshland Modern Barn Build - Progress Reel 1
Swann Edwards Architecture
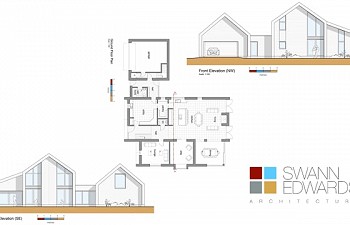

Build Journey stage 1 - Contemporary Barn
Swann Edwards Architecture
Swann Edwards Architecture Case Study
Build Journey stage 1 - Contemporary Barn
The foundation stages are almost complete on this contemporary barn build! Blockwork has begun and steels start to go in, setting the stage for striking height in the key living areas that will make this home a real showstopper once it's complete.
Stay tuned for more updates and site visits as this rural build progresses—we can’t wait to show you how it all comes together!
Close ✖
Prev
Next


Paul & Denise Griffin Testimonial
Swann Edwards Architecture
Swann Edwards Architecture Client Testimony
Paul & Denise Griffin Testimonial
Paul and Denise talk about their transition from self builders to developers and how Swann Edwards expertise, knowledge and advice has helped them get the most out of land and support them to build homes people want to live in.
Close ✖
Prev
Next
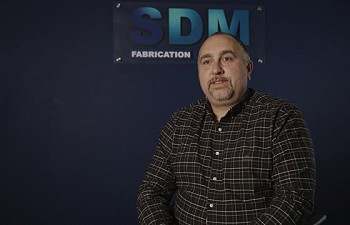

SDM Fabrication Testimonial
Swann Edwards Architecture
Swann Edwards Architecture Client Testimony
SDM Fabrication Testimonial
Director at SDM Fabrication, Richard Melton, speaks about how the diverse and competent team at Swann Edwards use their expertise to support SDM from planning through to construction on wide ranging industrial projects. A collaboration which has lead to a great working relationship built over the years...
Close ✖
Prev
Next
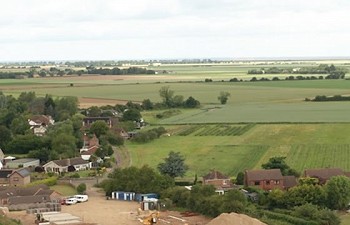

Walpole Cross Keys - Site Progress 1
Swann Edwards Architecture
Swann Edwards Architecture Case Study
Walpole Cross Keys - Site Progress 1
Our first visit to this Walpole Cross Keys site sees the development getting out the ground. With footings complete you can already get a feel for the stunning views each of these efficient homes will take in…
Close ✖
Prev
Next
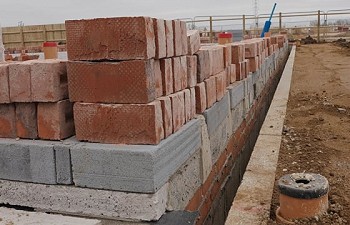

Progress Reel: Lavish Estates 1
Swann Edwards Architecture
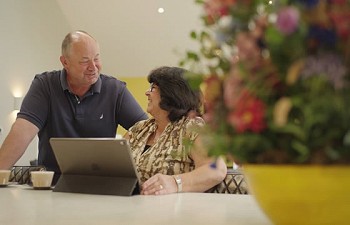

Gary and Sue - Showcase & Testimonial
Swann Edwards Architecture
Swann Edwards Architecture Client Testimony
Gary and Sue - Showcase & Testimonial
Gary and Sue Robinson talk through their experience of Swann Edwards, from their initial industrial project to the more personal extension to their family home, and explain the extra touches that Swann Edwards brought to the project to help them achieve their vision.
The video also showcases the extension project which added significant space - and light - to their much loved family home, creating an inviting space for their large family to comfortably socialise in.
Close ✖
Prev
Next
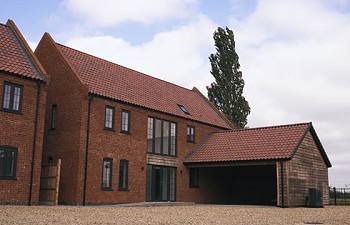

Orchard Farm Fly Around
Swann Edwards Architecture
Swann Edwards Architecture Case Study
Orchard Farm Fly Around
Two generous family homes combining bright, well proportioned spaces for modern family life, with exteriors that combine modern sophistication with a rustic agricultural edge to blend with their farm surroundings.
We take a look around as the project nears completion.
Close ✖
Prev
Next
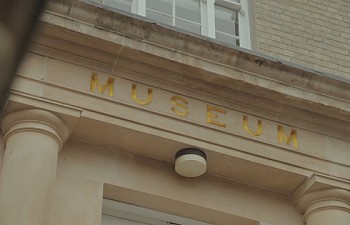

Testimonial - David Ball, Wisbech Museum
Swann Edwards Architecture
Swann Edwards Architecture Client Testimony
Testimonial - David Ball, Wisbech Museum
Wisbech Museum Finance Director, David Ball, speaks about his experience working with Swann Edwards to overcome the challenges involved in enhancing the fabulous Wisbech and Fenland Museum by introducing a new courtyard entrance, shop and display space, making the treasures inside accessible to all.
Close ✖
Prev
Next
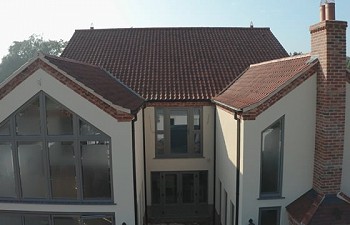

Village Family home - Progress Fly Through
Swann Edwards Architecture
Swann Edwards Architecture Case Study
Village Family home - Progress Fly Through
The perfect blend of open living and cozy spaces, this 5 bedroom family home is almost complete. Set along a central village road, there is a farmhouse feel with a modern edge revealed at the rear. This fly through provides a sneak peek at what looks set to be a stylish, welcoming family home...
Close ✖
Prev
Next
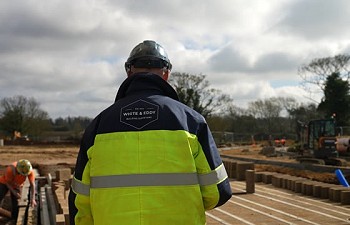

White and Eddy - Party Wall Explained
White & Eddy Building Surveyors


White and Eddy Testimonial - PHJ Developments
White & Eddy Building Surveyors
White & Eddy Building Surveyors Client Testimony
White and Eddy Testimonial - PHJ Developments
Paul and Denise Griffin of PHJ Developments talk through their experience of the White and Eddy team in providing them with Professional Consultants Certificates for their development projects.
Close ✖
Prev
Next
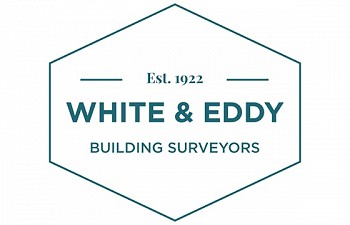

White and Eddy Overview
White & Eddy Building Surveyors

 01945 450 694
hello@be-collective.co.uk
01945 450 694
hello@be-collective.co.uk




